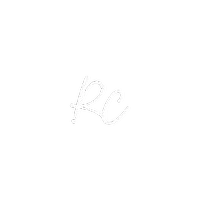$640,000
$660,000
3.0%For more information regarding the value of a property, please contact us for a free consultation.
3 Beds
2 Baths
2,176 SqFt
SOLD DATE : 12/29/2024
Key Details
Sold Price $640,000
Property Type Single Family Home
Sub Type Single Family Residence
Listing Status Sold
Purchase Type For Sale
Square Footage 2,176 sqft
Price per Sqft $294
Subdivision Wyndtree
MLS Listing ID U8248328
Sold Date 12/29/24
Bedrooms 3
Full Baths 2
Construction Status Inspections
HOA Fees $19/ann
HOA Y/N Yes
Originating Board Stellar MLS
Year Built 1991
Annual Tax Amount $6,142
Lot Size 9,583 Sqft
Acres 0.22
Property Description
WATERFRONT VIEWS IN WYNDTREE! SELLER is Motivated…Million-dollar view in Trinity! Come Relax in the intimate 12 by 24 fiberglass pool while you enjoy the flora and fauna of Lake Kimberly. Expansive seating for your family and guests will blow you away! Please check out this Arthur Rutenberg 3 Bedroom plus Office home which offers an unparalleled lakefront vista, with the serene Brooker Creek Preserve just beyond Lake Kimberly. Step inside the double glass door entry to find an even more impressive interior, newly remodeled in 2021. Enjoy upgraded "waterproof" Pergo Outlast Plus flooring throughout, new high baseboards, and freshly painted walls. The open floor plan features a spacious great room with high ceilings, a wood-burning fireplace, and a wall of 8-foot glass sliders showcasing the breathtaking view. The heart of the home is the brand-new kitchen, boasting updated cabinetry, granite countertops, a tile backsplash, and new stainless steel appliances. The $6,500 appliance package includes an LG smart refrigerator, a Samsung convection oven with air-fryer, and an upgraded dishwasher, all with Wi-Fi capabilities. Additional kitchen features include an undermount sink, cabinet lighting, and a large breakfast bar with wainscoting, perfect for casual dining and entertaining. The dinette area, with its picture window, offers stunning lake views. The split-plan design places the master suite on one side of the home, with two bedrooms and a bath on the other. The master retreat includes walk-in closets, private study access, and an updated bathroom with new vanities, granite tops, undermount sinks, faucets, toilet, lighting, and mirrors. Enjoy the walk-in shower and garden tub. The guest bath also features resort-style amenities, including a new granite-top vanity, undermount sink, faucet, and newly tiled shower. Additional features include new window blinds, 6-panel doors with new hardware, rounded corners, and a Spanish lace ceiling. Step out to the pool area, where you'll find a vaulted screened pool and patio with a newly painted deck. The covered patio serves as an additional outdoor living area, perfect for pool parties or sunsets over the water. This beautifully remodeled home also includes an inside laundry room with a new utility sink, granite top, and overhead storage cabinets, as well as an oversized 2-car garage with built-in storage and a small workbench. Other features include a sprinkler system, tile roof, brand new 5-ton Carrier A/C, and proximity to excellent Trinity schools, Publix shopping plaza, golf courses, and beaches. This home offers condition, location, and a one-of-a-kind water view, perfect for the discerning buyer. Come see it today!
Location
State FL
County Pasco
Community Wyndtree
Zoning MPUD
Rooms
Other Rooms Den/Library/Office, Great Room, Inside Utility
Interior
Interior Features Ceiling Fans(s), Eat-in Kitchen, High Ceilings, Open Floorplan, Solid Wood Cabinets, Split Bedroom, Stone Counters, Thermostat, Walk-In Closet(s), Window Treatments
Heating Central, Electric, Reverse Cycle
Cooling Central Air
Flooring Laminate, Tile
Fireplaces Type Living Room, Wood Burning
Fireplace true
Appliance Dishwasher, Microwave, Range, Refrigerator
Laundry Inside, Laundry Room
Exterior
Exterior Feature Irrigation System, Rain Gutters, Sliding Doors
Parking Features Garage Door Opener, Garage Faces Side, Oversized
Garage Spaces 2.0
Fence Fenced, Vinyl
Pool Deck, In Ground
Utilities Available Cable Available, Electricity Connected, Fiber Optics, Fire Hydrant, Sewer Connected, Street Lights, Underground Utilities, Water Connected
Waterfront Description Lake
View Y/N 1
Water Access 1
Water Access Desc Lake
View Park/Greenbelt, Trees/Woods, Water
Roof Type Tile
Porch Screened
Attached Garage true
Garage true
Private Pool Yes
Building
Lot Description Level, Street Dead-End
Story 1
Entry Level One
Foundation Slab
Lot Size Range 0 to less than 1/4
Sewer Public Sewer
Water Public
Architectural Style Contemporary
Structure Type Block,Stucco
New Construction false
Construction Status Inspections
Schools
Elementary Schools Trinity Oaks Elementary
Middle Schools Seven Springs Middle-Po
High Schools J.W. Mitchell High-Po
Others
Pets Allowed Yes
HOA Fee Include Maintenance Grounds,Private Road
Senior Community No
Ownership Fee Simple
Monthly Total Fees $97
Acceptable Financing Cash, Conventional, FHA, VA Loan
Membership Fee Required Required
Listing Terms Cash, Conventional, FHA, VA Loan
Special Listing Condition None
Read Less Info
Want to know what your home might be worth? Contact us for a FREE valuation!

Our team is ready to help you sell your home for the highest possible price ASAP

© 2025 My Florida Regional MLS DBA Stellar MLS. All Rights Reserved.
Bought with PROPCO REAL ESTATE INC
Find out why customers are choosing LPT Realty to meet their real estate needs







