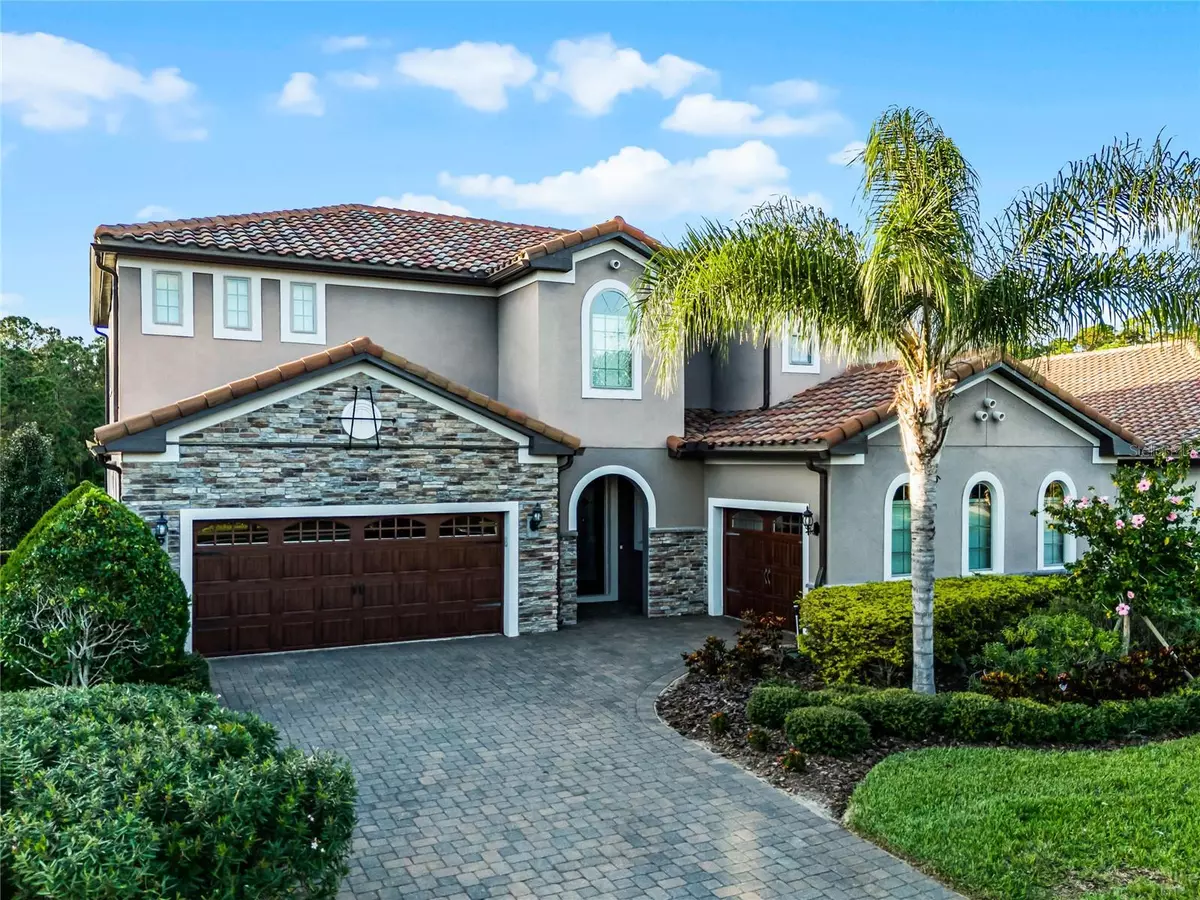$1,525,000
$1,550,000
1.6%For more information regarding the value of a property, please contact us for a free consultation.
5 Beds
7 Baths
4,769 SqFt
SOLD DATE : 12/13/2024
Key Details
Sold Price $1,525,000
Property Type Single Family Home
Sub Type Single Family Residence
Listing Status Sold
Purchase Type For Sale
Square Footage 4,769 sqft
Price per Sqft $319
Subdivision Enclave/Villagewalk Ph 2
MLS Listing ID O6255999
Sold Date 12/13/24
Bedrooms 5
Full Baths 5
Half Baths 2
Construction Status Financing,Inspections
HOA Fees $595/mo
HOA Y/N Yes
Originating Board Stellar MLS
Year Built 2016
Annual Tax Amount $22,788
Lot Size 9,583 Sqft
Acres 0.22
Property Description
This stunning Pulte Homes Garden Vista Model offers 5 bedrooms, 5 full bathrooms, and 2 half bathrooms, spread across an expansive open floor plan of just under 5,000 square feet. This home is brimming with premium upgrades and luxury features.
As you step inside, you are welcomed by an impressive winding oak staircase with tile inlays that provide a breathtaking view of the pool area. The main floor includes a dedicated home office, an expansive great room with a cozy gas fireplace, and a spacious 3-car garage for ample storage.
The modern kitchen is designed for both beauty and function, featuring granite countertops, a gas range, an oversized center island, and a charming eat-in breakfast nook that overlooks the family room. The butler’s pantry, complete with a built-in wine fridge, seamlessly connects to the formal dining room, making it perfect for entertaining.
The owner’s suite boasts an extra-large shower with both rain and handheld shower heads, dual sinks, and exquisite finishes. Additional highlights throughout the home include crown molding and ceramic tile floors.
The upper level hosts 3 bedrooms, an expansive loft, a media room with a wet bar, and a versatile bonus/game room.
The outdoor space is a private oasis, featuring a heated saltwater pool, an infinity spa, a sundeck, water features, and a sprawling lanai. The outdoor kitchen is equipped with a Paradise Grill island, complete with a grill, burner, fridge, and seating area—all enclosed with a no-see-um screen for year-round enjoyment.
The Enclave is a premier resort-style community that offers an array of top-notch amenities. Residents can enjoy six clay tennis courts, a 24-hour fitness center, two pools, a restaurant, a salon, a gas station, a basketball court, a clubhouse, and scenic walking trails.
Ideally situated just minutes from top-rated schools, this community is also close to popular dining and shopping spots, including Chroma, Don Julio’s, Canvas, Foxtail Coffee, Boxi Park, and the town center. Sports enthusiasts will enjoy easy access to the Eagle Creek Golf & Country Club and USTA facilities. Additionally, quick access to MCO Airport, the VA Hospital, and major highways ensures convenient travel options.
Experience the epitome of luxury living in this meticulously upgraded home, designed for comfort, style, and endless entertainment.
Location
State FL
County Orange
Community Enclave/Villagewalk Ph 2
Zoning PD
Rooms
Other Rooms Inside Utility
Interior
Interior Features Built-in Features, Ceiling Fans(s), Eat-in Kitchen, High Ceilings, Kitchen/Family Room Combo, Open Floorplan, Primary Bedroom Main Floor, Stone Counters, Thermostat, Vaulted Ceiling(s), Walk-In Closet(s), Wet Bar
Heating Central
Cooling Central Air
Flooring Carpet, Tile, Wood
Fireplaces Type Living Room
Furnishings Unfurnished
Fireplace true
Appliance Bar Fridge, Built-In Oven, Cooktop, Dishwasher, Disposal, Dryer, Microwave, Range, Refrigerator, Washer
Laundry Inside, Laundry Room, Washer Hookup
Exterior
Exterior Feature Irrigation System, Outdoor Grill, Outdoor Kitchen, Rain Gutters, Sidewalk
Parking Features Driveway, Garage Door Opener, Ground Level
Garage Spaces 3.0
Pool Heated, In Ground, Lighting, Salt Water, Screen Enclosure
Community Features Clubhouse, Community Mailbox, Deed Restrictions, Fitness Center, Gated Community - Guard, Playground, Pool, Restaurant, Sidewalks, Tennis Courts
Utilities Available Electricity Connected, Public, Sewer Connected, Street Lights, Underground Utilities, Water Connected
Amenities Available Basketball Court, Cable TV, Clubhouse, Fence Restrictions, Fitness Center, Gated, Playground, Pool, Recreation Facilities, Tennis Court(s), Trail(s)
Roof Type Tile
Porch Covered, Screened
Attached Garage true
Garage true
Private Pool Yes
Building
Lot Description City Limits, Landscaped, Oversized Lot, Sidewalk, Paved
Entry Level Two
Foundation Slab
Lot Size Range 0 to less than 1/4
Builder Name Pulte
Sewer Public Sewer
Water Public
Architectural Style Traditional
Structure Type Block,Stucco
New Construction false
Construction Status Financing,Inspections
Schools
Elementary Schools Village Park Elementary
Middle Schools Lake Nona Middle School
High Schools Lake Nona High
Others
Pets Allowed Yes
HOA Fee Include Guard - 24 Hour,Cable TV,Pool,Internet,Maintenance Grounds,Recreational Facilities
Senior Community No
Ownership Fee Simple
Monthly Total Fees $595
Acceptable Financing Cash, Conventional, VA Loan
Membership Fee Required Required
Listing Terms Cash, Conventional, VA Loan
Special Listing Condition None
Read Less Info
Want to know what your home might be worth? Contact us for a FREE valuation!

Our team is ready to help you sell your home for the highest possible price ASAP

© 2024 My Florida Regional MLS DBA Stellar MLS. All Rights Reserved.
Bought with COMPASS FLORIDA LLC

Find out why customers are choosing LPT Realty to meet their real estate needs







