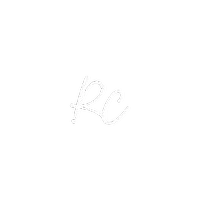$385,000
$392,000
1.8%For more information regarding the value of a property, please contact us for a free consultation.
2 Beds
2 Baths
2,009 SqFt
SOLD DATE : 11/18/2024
Key Details
Sold Price $385,000
Property Type Single Family Home
Sub Type Single Family Residence
Listing Status Sold
Purchase Type For Sale
Square Footage 2,009 sqft
Price per Sqft $191
Subdivision Cascades/World Golf Village
MLS Listing ID FC300250
Sold Date 11/18/24
Bedrooms 2
Full Baths 2
Construction Status Appraisal,Financing,Inspections
HOA Fees $400/qua
HOA Y/N Yes
Originating Board Stellar MLS
Year Built 2006
Annual Tax Amount $2,553
Lot Size 6,098 Sqft
Acres 0.14
Property Description
Welcome to 1364 Castle Pines Circle, your personal castle in The Cascades at World Golf Village, a distinguished 55+ gated community in St. Augustine, Florida. This delightful two-bedroom, two-bathroom home, complete with a study, features thoughtful updates such as updated flooring and a renovated kitchen. The community's amenity center, with its indoor and outdoor pools, billiards, and a calendar full of activities, ensures there's always something enjoyable to do. Maintenance-free living means more time to indulge in nearby shopping, golfing, beaches, and the historical charm of St. Augustine. With Jacksonville just a short drive away, this residence is perfectly suited as a primary or secondary home, providing a warm and inviting lifestyle for those who value both leisure and adventure. Don't miss the chance to make this your new home—call today to schedule a viewing!
Location
State FL
County St Johns
Community Cascades/World Golf Village
Zoning PUD
Interior
Interior Features Accessibility Features, Eat-in Kitchen, Other, Split Bedroom, Walk-In Closet(s)
Heating Central, Electric
Cooling Central Air
Flooring Tile, Wood
Fireplace false
Appliance Dishwasher, Disposal, Dryer, Electric Water Heater, Ice Maker, Microwave, Range, Refrigerator, Washer
Laundry Electric Dryer Hookup, Washer Hookup
Exterior
Exterior Feature Lighting
Parking Features Garage Door Opener
Garage Spaces 2.0
Utilities Available Cable Available
Roof Type Shingle
Porch Front Porch, Patio, Porch, Screened
Attached Garage true
Garage true
Private Pool No
Building
Entry Level One
Foundation Other
Lot Size Range 0 to less than 1/4
Sewer Public Sewer
Water Public
Architectural Style Ranch
Structure Type Other,Stucco
New Construction false
Construction Status Appraisal,Financing,Inspections
Others
Pets Allowed Cats OK, Dogs OK
Senior Community Yes
Ownership Fee Simple
Monthly Total Fees $400
Acceptable Financing Cash, Conventional, FHA, VA Loan
Membership Fee Required Required
Listing Terms Cash, Conventional, FHA, VA Loan
Num of Pet 2
Special Listing Condition None
Read Less Info
Want to know what your home might be worth? Contact us for a FREE valuation!

Our team is ready to help you sell your home for the highest possible price ASAP

© 2024 My Florida Regional MLS DBA Stellar MLS. All Rights Reserved.
Bought with COLDWELL BANKER VANGUARD REALTY
Find out why customers are choosing LPT Realty to meet their real estate needs







