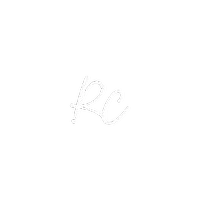$393,000
$405,000
3.0%For more information regarding the value of a property, please contact us for a free consultation.
5 Beds
4 Baths
2,490 SqFt
SOLD DATE : 06/17/2024
Key Details
Sold Price $393,000
Property Type Single Family Home
Sub Type Single Family Residence
Listing Status Sold
Purchase Type For Sale
Square Footage 2,490 sqft
Price per Sqft $157
Subdivision Villages/Bridgewater-Vlg 14
MLS Listing ID T3486581
Sold Date 06/17/24
Bedrooms 5
Full Baths 3
Half Baths 1
Construction Status Appraisal,Financing,Inspections
HOA Fees $142/mo
HOA Y/N Yes
Originating Board Stellar MLS
Year Built 2022
Annual Tax Amount $1,354
Lot Size 4,791 Sqft
Acres 0.11
Property Description
Looking for new construction without the wait? Here's your chance in this brand-new William Ryan Home, now offering over $30,000 in Sellers Closing and or Pre Paid Cost and freshly appraised at $420,000. Due to the seller's job relocation, this opportunity is a rare find and was only lived in for 6 months. Perfectly placed between Orlando and Tampa in the desirable Villages at Bridgewater, this home blends accessibility with scenic living. Crafted in 2022, this stunning 5 bedroom, 3 bathroom home with a 2-car garage offers 2,490 square feet of stylish living space. It's move-in ready, featuring a beautiful yard, cozy back patio, and an open floor plan that's ideal for both relaxing and entertaining. The kitchen is a standout with granite countertops, stainless steel appliances, and a handy breakfast bar for those busy mornings. Ideal for anyone's lifestyle, whether you're commuting or enjoying Florida's attractions, you're under an hour from Tampa International and less than 1.5 hours from Orlando International Airport. Enjoy the best of Florida with the peace and beauty of central Florida right at your doorstep. This home is a perfect mix of convenience, style, and location. Don't miss out – schedule your showing and make your offer today!
Location
State FL
County Polk
Community Villages/Bridgewater-Vlg 14
Interior
Interior Features Ceiling Fans(s), Eat-in Kitchen, High Ceilings, Kitchen/Family Room Combo, Living Room/Dining Room Combo, Open Floorplan, PrimaryBedroom Upstairs, Smart Home, Thermostat, Walk-In Closet(s), Window Treatments
Heating Central, Electric
Cooling Central Air
Flooring Carpet, Tile
Fireplace false
Appliance Dishwasher, Disposal, Dryer, Ice Maker, Microwave, Range, Refrigerator, Tankless Water Heater, Washer
Laundry Laundry Room, Upper Level
Exterior
Exterior Feature Hurricane Shutters, Irrigation System, Lighting, Private Mailbox, Sidewalk, Sprinkler Metered
Garage Spaces 2.0
Utilities Available BB/HS Internet Available, Cable Available, Electricity Available, Phone Available, Public, Sewer Connected, Water Connected
View Trees/Woods
Roof Type Shingle
Porch Front Porch, Patio, Rear Porch
Attached Garage true
Garage true
Private Pool No
Building
Lot Description Conservation Area
Story 2
Entry Level Two
Foundation Slab
Lot Size Range 0 to less than 1/4
Builder Name William Ryan
Sewer Public Sewer
Water Public
Architectural Style Craftsman
Structure Type Block
New Construction false
Construction Status Appraisal,Financing,Inspections
Schools
Elementary Schools Rochelle School Of Arts
High Schools Lake Gibson High
Others
Pets Allowed Yes
Senior Community No
Ownership Fee Simple
Monthly Total Fees $142
Acceptable Financing Cash, Conventional, FHA, VA Loan
Membership Fee Required Required
Listing Terms Cash, Conventional, FHA, VA Loan
Special Listing Condition None
Read Less Info
Want to know what your home might be worth? Contact us for a FREE valuation!

Our team is ready to help you sell your home for the highest possible price ASAP

© 2024 My Florida Regional MLS DBA Stellar MLS. All Rights Reserved.
Bought with BLISSFUL REAL ESTATE LLC
Find out why customers are choosing LPT Realty to meet their real estate needs







