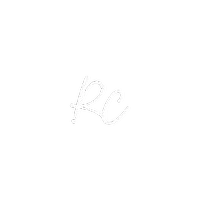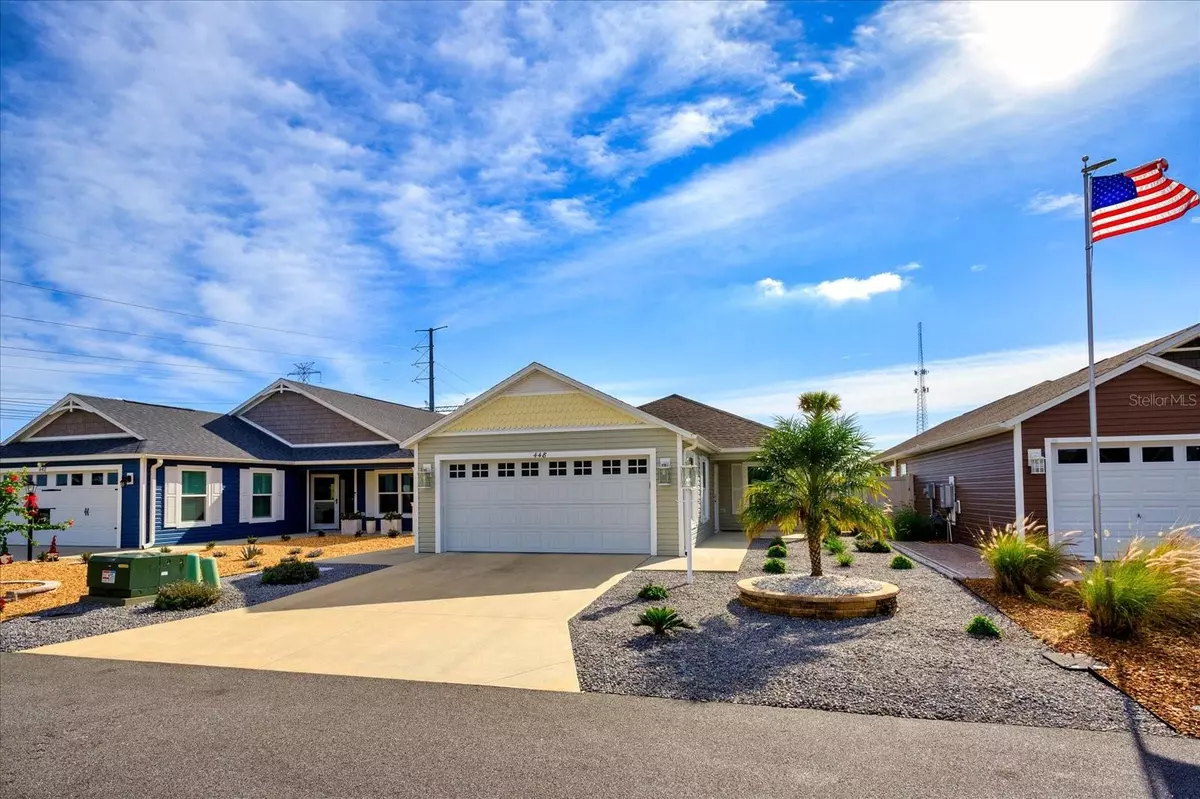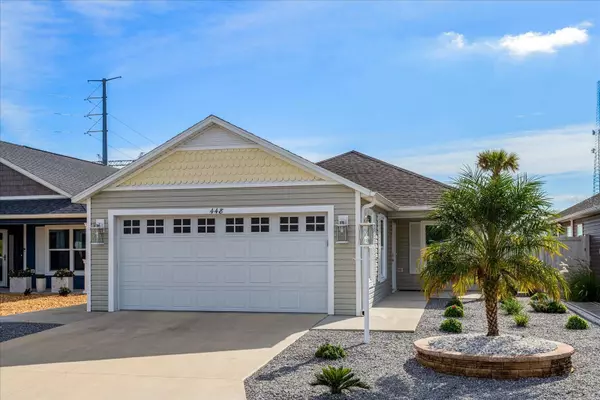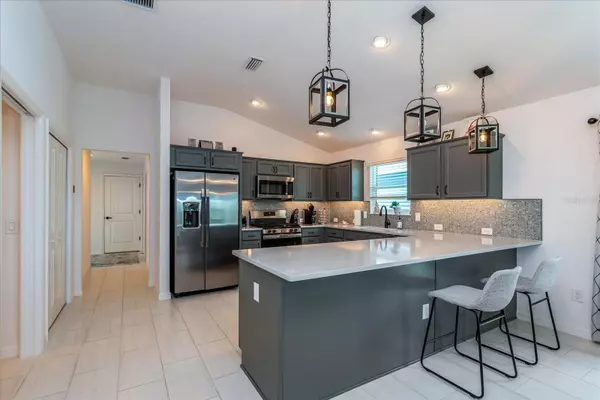$410,000
$429,500
4.5%For more information regarding the value of a property, please contact us for a free consultation.
3 Beds
2 Baths
1,484 SqFt
SOLD DATE : 02/28/2024
Key Details
Sold Price $410,000
Property Type Single Family Home
Sub Type Villa
Listing Status Sold
Purchase Type For Sale
Square Footage 1,484 sqft
Price per Sqft $276
Subdivision Villages/Southern Oaks Un #70
MLS Listing ID U8222917
Sold Date 02/28/24
Bedrooms 3
Full Baths 2
HOA Y/N No
Originating Board Stellar MLS
Year Built 2021
Annual Tax Amount $4,418
Lot Size 4,356 Sqft
Acres 0.1
Property Description
Wow! This could truly be YOUR Dream Home! TURNKEY! (Some Exclusions) Below Recent Appraised Value! Upgrades Galore, Lake & Golf Front, 3 bed/2bth/2 car garage “Bonifay” Courtyard Villa. No details missed & starts the minute you walk up to the home. Low Maintenance Designer Stone Landscape w/ Palm Tree in Stacked Stone, this elegant enhancement carries through in both the front & back yard. Beautiful Front Door w/Scalloped Privacy Glass & Iron Scrollwork and a New Electronic Keypad entices you to enter this special home. Modern 12x24 Porcelain Tile in soft whites & light grey pattern seamlessly goes throughout this entire home. NO CARPET. All 3 bedrooms have closets & are separate, giving the Owners & Guests increased privacy. A Light & Airy OPEN Floor Plan w/Vaulted Ceilings includes Kitchen/Dining/LR, great for entertaining large or small gatherings of friends & family. Kitchen Boasts lots of Designer Gray Soft Close Cabinetry and Black Iron Hardware, Stunning Pennyround Backsplash, Quartz Countertops, SS Appliances & large double door separate pantry for plenty of storage. The 1st Large Guest BR can be totally private with the thoughtful pocket door making it its own suite. And that Guest Bath-Upgraded Matching Designer Gray Soft Close Cabinetry, Black Fixtures, Quartz Countertops & Modern Gray Patterned Tile w/Pennyround Accents the tub/shower combo (no plastic tub insert here), roomy INSIDE Laundry Room w/utility sink and even more matching cabinets for addt. Storage! The comfortably sized 3rd Guest BR can also be used as an office or den, tucked conveniently away from the main living space. The impressive Master Suite is special, framed by a large picture window with a serene view of the water that just can't be beat. ABSOLUTELY GORGEOUS Master Bath, shares the same Custom Soft Close Gray Cabinetry, Black Fixtures, an extra-large vanity w/double sinks, spacious Frameless Glass Walk-In Shower w/upgraded Tile & Pennyround accents/floor, a Walk-In Closet and separate Water Closet for privacy. But we are constantly drawn from anywhere in the Main Living Areas & the Master Bedroom to THAT VIEW, THE TRANQUIL SERENE SUNSETS, THE NATURE, THE GOLF COURSE beyond the large 15x10 Screened Lanai, which truly extends your living/entertaining area and grabs you as soon as you enter the main Living space. With a lovely Southern Exposure out back, Maintenance Free Landscaping, this is Florida Living at it's best! Enjoy morning coffee or a late afternoon glass of wine listening to the birds, watching the golfers in the distance & all the while enjoying the privacy of NO neighbors behind you that this unique location provides. Minutes from Sawgrass Grove Live Entertainment/Shopping & Restaurants & the Citrus Grove Neighborhood Pool, this coveted location Can't Be Beat. Bond Balance $17,324.29. Don't Wait, this home is Special!
Location
State FL
County Sumter
Community Villages/Southern Oaks Un #70
Zoning SFR
Interior
Interior Features Ceiling Fans(s), Eat-in Kitchen, L Dining, Open Floorplan, Stone Counters, Thermostat, Vaulted Ceiling(s), Walk-In Closet(s), Window Treatments
Heating Central, Gas, Heat Pump, Natural Gas
Cooling Central Air
Flooring Tile
Furnishings Unfurnished
Fireplace false
Appliance Dishwasher, Disposal, Dryer, Gas Water Heater, Microwave, Range, Refrigerator, Washer, Water Softener
Laundry Inside, Laundry Room
Exterior
Exterior Feature Courtyard, Irrigation System, Rain Gutters, Sliding Doors
Parking Features Driveway, Garage Door Opener, Ground Level
Garage Spaces 2.0
Fence Fenced, Stone, Vinyl
Community Features Clubhouse, Community Mailbox, Deed Restrictions, Dog Park, Fitness Center, Gated Community - Guard, Gated Community - No Guard, Golf Carts OK, Golf, Irrigation-Reclaimed Water, Park, Pool, Restaurant, Sidewalks, Special Community Restrictions, Tennis Courts
Utilities Available Cable Available, Cable Connected, Fire Hydrant, Natural Gas Available, Natural Gas Connected, Public, Sewer Connected, Sprinkler Meter, Sprinkler Recycled, Street Lights, Underground Utilities, Water Connected
Amenities Available Basketball Court, Clubhouse, Fitness Center, Maintenance, Park, Pickleball Court(s), Pool, Recreation Facilities, Spa/Hot Tub, Tennis Court(s), Trail(s), Vehicle Restrictions
View Golf Course, Water
Roof Type Shingle
Porch Rear Porch, Screened
Attached Garage true
Garage true
Private Pool No
Building
Lot Description Landscaped, Level, Pasture, Paved
Entry Level One
Foundation Slab
Lot Size Range 0 to less than 1/4
Sewer Public Sewer
Water Public
Architectural Style Courtyard
Structure Type Vinyl Siding,Wood Frame
New Construction false
Others
Pets Allowed Cats OK, Dogs OK, Number Limit, Yes
Senior Community Yes
Pet Size Medium (36-60 Lbs.)
Ownership Fee Simple
Monthly Total Fees $189
Acceptable Financing Cash, Conventional, FHA, VA Loan
Membership Fee Required None
Listing Terms Cash, Conventional, FHA, VA Loan
Num of Pet 2
Special Listing Condition None
Read Less Info
Want to know what your home might be worth? Contact us for a FREE valuation!

Our team is ready to help you sell your home for the highest possible price ASAP

© 2025 My Florida Regional MLS DBA Stellar MLS. All Rights Reserved.
Bought with CHARLES RUTENBERG REALTY INC
Find out why customers are choosing LPT Realty to meet their real estate needs







