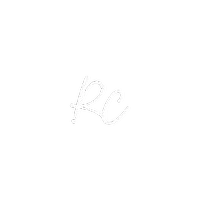4 Beds
4 Baths
2,510 SqFt
4 Beds
4 Baths
2,510 SqFt
Key Details
Property Type Single Family Home
Sub Type Single Family Residence
Listing Status Active
Purchase Type For Sale
Square Footage 2,510 sqft
Price per Sqft $149
Subdivision Saddle Creek Ph 02
MLS Listing ID OM697921
Bedrooms 4
Full Baths 3
Half Baths 1
HOA Fees $51/mo
HOA Y/N Yes
Originating Board Stellar MLS
Annual Recurring Fee 1636.44
Year Built 2007
Annual Tax Amount $453
Lot Size 6,534 Sqft
Acres 0.15
Lot Dimensions 60x105
Property Sub-Type Single Family Residence
Property Description
The primary suite offers ample space, carpeted flooring, neutral tones, his/her closets, large windows bringing in natural light and a beautiful tray ceiling design with the master bathroom offering spacious and well-lit, featuring a dual vanity with ample counter space, warm wood cabinetry, and modern lighting.
Step outside to your Florida room and outdoor grill area, ideal for entertaining or enjoying peaceful evenings in your nicely sized backyard. Additional highlights include a 2021 roof, rain gutters, and a spacious 2-car garage. Located in a vibrant community, you'll enjoy access to a clubhouse, fitness center, resort-style pool, playground, tennis courts, and scenic sidewalks for leisurely strolls. Don't miss this opportunity to own a move-in-ready home in an amazing location! Schedule your showing today!
Location
State FL
County Marion
Community Saddle Creek Ph 02
Zoning PUD
Rooms
Other Rooms Den/Library/Office
Interior
Interior Features Ceiling Fans(s), Eat-in Kitchen
Heating Central
Cooling Central Air
Flooring Carpet, Concrete
Furnishings Unfurnished
Fireplace false
Appliance Dishwasher, Microwave, Range, Refrigerator
Laundry Inside, Laundry Room
Exterior
Exterior Feature French Doors, Irrigation System, Outdoor Grill, Private Mailbox, Rain Gutters, Sidewalk
Parking Features Garage Door Opener
Garage Spaces 2.0
Fence Fenced, Vinyl
Community Features Clubhouse, Community Mailbox, Deed Restrictions, Fitness Center, Playground, Pool, Racquetball, Sidewalks, Tennis Court(s)
Utilities Available Cable Connected, Electricity Available, Public
Roof Type Shingle
Porch Front Porch, Rear Porch, Screened
Attached Garage false
Garage true
Private Pool No
Building
Story 2
Entry Level Two
Foundation Slab
Lot Size Range 0 to less than 1/4
Sewer Public Sewer
Water Public
Structure Type Block,Concrete,Stucco
New Construction false
Schools
Elementary Schools Saddlewood Elementary School
Middle Schools Liberty Middle School
High Schools West Port High School
Others
Pets Allowed Yes
Senior Community No
Ownership Fee Simple
Monthly Total Fees $136
Acceptable Financing Cash, Conventional, FHA, VA Loan
Membership Fee Required Required
Listing Terms Cash, Conventional, FHA, VA Loan
Special Listing Condition None
Virtual Tour https://www.propertypanorama.com/instaview/stellar/OM697921

Find out why customers are choosing LPT Realty to meet their real estate needs







