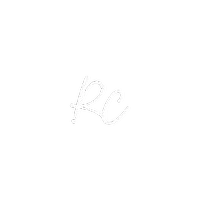3 Beds
2 Baths
1,714 SqFt
3 Beds
2 Baths
1,714 SqFt
Key Details
Property Type Single Family Home
Sub Type Single Family Residence
Listing Status Active
Purchase Type For Rent
Square Footage 1,714 sqft
Subdivision Red Hawk
MLS Listing ID G5094861
Bedrooms 3
Full Baths 2
HOA Y/N No
Originating Board Stellar MLS
Year Built 2006
Lot Size 10,018 Sqft
Acres 0.23
Lot Dimensions 73x135
Property Sub-Type Single Family Residence
Property Description
Step inside and be greeted by a warm and inviting atmosphere. This home features 3 bedrooms, 2 bathrooms, and a 2-car garage, providing ample space for you and your loved ones. As you explore, you'll discover thoughtful details that enhance both style and functionality.
The 2nd and 3rd bedrooms, located at the front of the home, offer a cozy retreat with tile flooring, ceiling fans, blinds, and spacious closets. The 2nd bathroom boasts a single vanity sink, granite counters, and a tub/shower combination.
The heart of this home is the open great room, where you can relax, dine, and entertain with ease. With tile floors and abundant natural light, the living room is a comfortable space for gathering. Step through the sliding glass doors and onto the screened lanai, creating a seamless connection between indoor and outdoor living.
The kitchen is a true culinary haven, featuring a large island with newly installed granite countertops (completed as of 3/23), stainless steel appliances, and stylish wood cabinets. Enjoy casual meals in the bright and airy breakfast area, surrounded by additional sliders that lead to the lanai.
Retreat to the master bedroom, a peaceful oasis designed for relaxation. With tile flooring, a ceiling fan, and French doors leading to the master bath, this space offers a perfect blend of comfort and privacy. The master bath is equipped with a single vanity sink, a large medicine cabinet, a tiled shower with a glass door, and a walk-in closet with convenient shelving.
Outside, the screened lanai invites you to unwind and savor the Florida lifestyle. Picture yourself enjoying a morning cup of coffee or hosting a gathering with friends and family. The paver patio creates a charming sitting area, complemented by a pergola that adds a touch of elegance. You'll also find a built-in counter, perfect for your outdoor grilling adventures. The spacious yard is beautifully landscaped, providing a serene backdrop for outdoor activities and relaxation.
Discover the incredible amenities of the Red Hawk neighborhood and Fore Ranch, offering a range of recreational opportunities for you to enjoy. From community pools and fitness centers to walking trails and parks, there's something for everyone.
Don't miss out on the chance to make this house your home. Schedule a showing today and experience the comfort, beauty, and warm community atmosphere that awaits you in this wonderful Ocala location.
Location
State FL
County Marion
Community Red Hawk
Interior
Interior Features Ninguno
Heating Central
Cooling Central Air
Furnishings Unfurnished
Appliance Range, Refrigerator
Laundry Inside
Exterior
Garage Spaces 2.0
Attached Garage true
Garage true
Private Pool No
Building
Story 1
Entry Level One
New Construction false
Others
Pets Allowed Cats OK, Dogs OK, Pet Deposit
Senior Community No
Virtual Tour https://www.propertypanorama.com/instaview/stellar/G5094861

Find out why customers are choosing LPT Realty to meet their real estate needs







