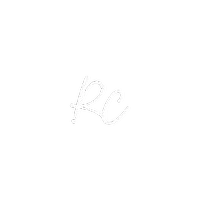3 Beds
2 Baths
1,714 SqFt
3 Beds
2 Baths
1,714 SqFt
OPEN HOUSE
Sat Apr 05, 11:00am - 2:00pm
Key Details
Property Type Single Family Home
Sub Type Single Family Residence
Listing Status Active
Purchase Type For Sale
Square Footage 1,714 sqft
Price per Sqft $166
Subdivision Red Hawk
MLS Listing ID O6289991
Bedrooms 3
Full Baths 2
HOA Fees $76/mo
HOA Y/N Yes
Originating Board Stellar MLS
Annual Recurring Fee 1938.72
Year Built 2005
Annual Tax Amount $3,802
Lot Size 7,405 Sqft
Acres 0.17
Lot Dimensions 60x120
Property Sub-Type Single Family Residence
Property Description
Located just minutes from **parks, shopping centers, and grocery stores,** this home offers both comfort and convenience. Don't miss out—**schedule your showing today!** #ForeRanchLiving #DreamHome #ForSale
Location
State FL
County Marion
Community Red Hawk
Zoning PUD
Interior
Interior Features Eat-in Kitchen, Open Floorplan, Walk-In Closet(s)
Heating Electric
Cooling Central Air
Flooring Ceramic Tile, Laminate, Luxury Vinyl
Fireplace false
Appliance Dishwasher, Microwave, Range, Refrigerator
Laundry Electric Dryer Hookup, Inside, Laundry Room, Washer Hookup
Exterior
Exterior Feature Sidewalk
Garage Spaces 2.0
Community Features Clubhouse, Deed Restrictions, Fitness Center, Gated Community - No Guard, Park, Pool, Tennis Court(s)
Utilities Available Cable Available, Cable Connected, Electricity Available, Electricity Connected, Fiber Optics, Public, Sprinkler Meter, Water Available, Water Connected
Amenities Available Basketball Court, Clubhouse, Fitness Center, Park, Playground, Pool, Recreation Facilities, Tennis Court(s)
Roof Type Shingle
Porch Patio
Attached Garage true
Garage true
Private Pool No
Building
Story 1
Entry Level One
Foundation Slab
Lot Size Range 0 to less than 1/4
Sewer Public Sewer
Water Public
Structure Type Block,Concrete,Stucco
New Construction false
Schools
Elementary Schools Saddlewood Elementary School
Middle Schools Liberty Middle School
High Schools West Port High School
Others
Pets Allowed Yes
Senior Community No
Ownership Fee Simple
Monthly Total Fees $161
Acceptable Financing Cash, Conventional, FHA, VA Loan
Membership Fee Required Required
Listing Terms Cash, Conventional, FHA, VA Loan
Special Listing Condition None
Virtual Tour https://www.propertypanorama.com/instaview/stellar/O6289991

Find out why customers are choosing LPT Realty to meet their real estate needs







