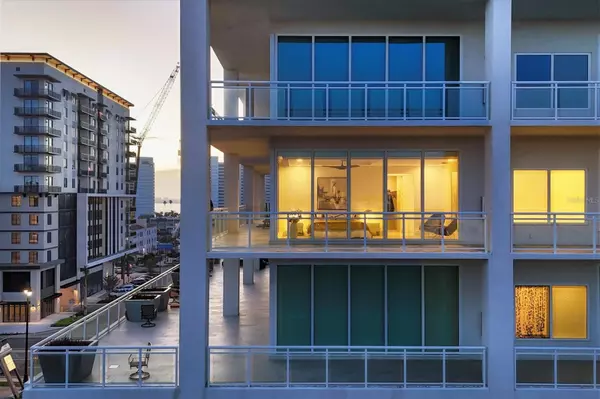3 Beds
5 Baths
3,676 SqFt
3 Beds
5 Baths
3,676 SqFt
Key Details
Property Type Condo
Sub Type Condominium
Listing Status Active
Purchase Type For Sale
Square Footage 3,676 sqft
Price per Sqft $1,074
Subdivision The Blvd Sarasota
MLS Listing ID A4632942
Bedrooms 3
Full Baths 4
Half Baths 1
Condo Fees $9,137
HOA Y/N No
Originating Board Stellar MLS
Year Built 2020
Annual Tax Amount $28,210
Property Description
Location
State FL
County Sarasota
Community The Blvd Sarasota
Zoning DTB
Interior
Interior Features Ceiling Fans(s), Elevator, High Ceilings, Living Room/Dining Room Combo, Open Floorplan, Primary Bedroom Main Floor, Stone Counters, Tray Ceiling(s), Walk-In Closet(s), Window Treatments
Heating Central, Electric
Cooling Central Air, Zoned
Flooring Carpet, Tile
Fireplace false
Appliance Cooktop, Dishwasher, Disposal, Dryer, Electric Water Heater, Exhaust Fan, Microwave, Refrigerator, Washer
Laundry Inside, Laundry Room
Exterior
Exterior Feature Balcony, Lighting, Sidewalk, Sliding Doors, Storage
Parking Features Alley Access, Assigned, Covered, Garage Door Opener, Guest, Off Street, Reserved, Under Building
Garage Spaces 2.0
Pool Chlorine Free, Deck, Fiber Optic Lighting, Gunite, Heated, Salt Water
Community Features Buyer Approval Required, Community Mailbox, Deed Restrictions, Dog Park, Fitness Center, Pool, Sidewalks, Wheelchair Access
Utilities Available Cable Available, Electricity Connected, Public, Sewer Connected, Water Connected
View Y/N Yes
View City, Water
Roof Type Other
Porch Deck, Wrap Around
Attached Garage true
Garage true
Private Pool No
Building
Story 1
Entry Level One
Foundation Stilt/On Piling
Lot Size Range Non-Applicable
Sewer Public Sewer
Water Public
Structure Type Concrete,Stucco
New Construction false
Schools
Elementary Schools Alta Vista Elementary
Middle Schools Booker Middle
High Schools Booker High
Others
Pets Allowed Breed Restrictions, Yes
HOA Fee Include Guard - 24 Hour,Pool,Escrow Reserves Fund,Insurance,Maintenance Structure,Maintenance Grounds,Maintenance,Management,Sewer,Trash,Water
Senior Community No
Pet Size Large (61-100 Lbs.)
Ownership Condominium
Monthly Total Fees $3, 045
Acceptable Financing Cash, Conventional
Membership Fee Required Required
Listing Terms Cash, Conventional
Num of Pet 2
Special Listing Condition None

Find out why customers are choosing LPT Realty to meet their real estate needs







