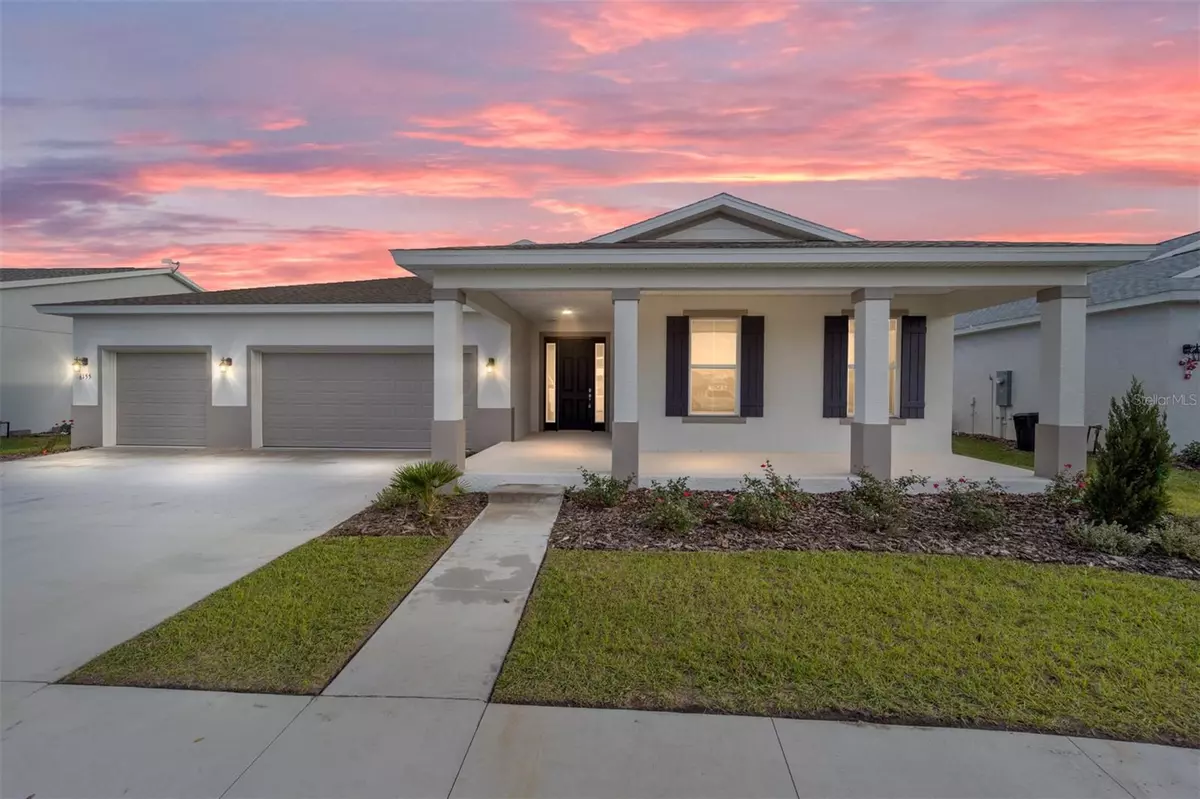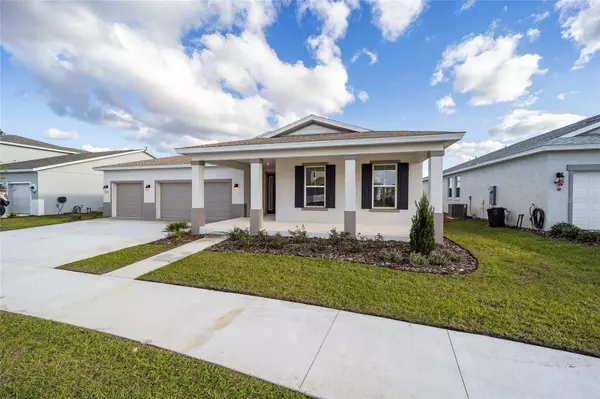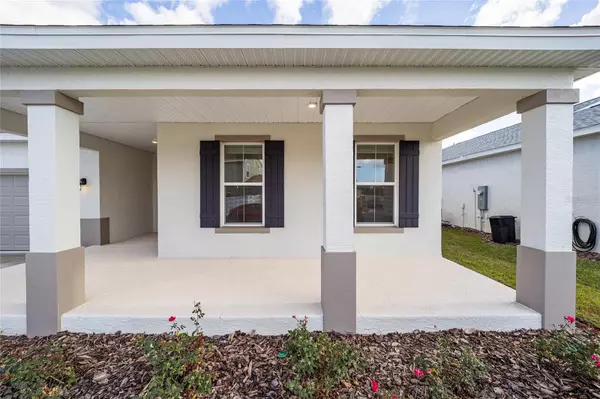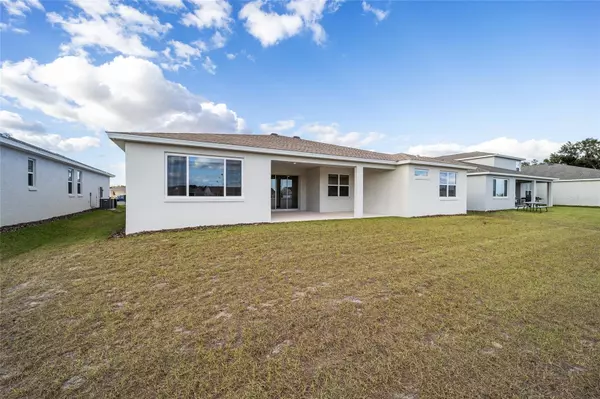
4 Beds
3 Baths
2,818 SqFt
4 Beds
3 Baths
2,818 SqFt
Key Details
Property Type Single Family Home
Sub Type Single Family Residence
Listing Status Active
Purchase Type For Sale
Square Footage 2,818 sqft
Price per Sqft $180
Subdivision Calesa Township
MLS Listing ID OM690879
Bedrooms 4
Full Baths 3
HOA Fees $100/mo
HOA Y/N Yes
Originating Board Stellar MLS
Year Built 2024
Annual Tax Amount $554
Lot Size 10,018 Sqft
Acres 0.23
Property Description
Location
State FL
County Marion
Community Calesa Township
Zoning PUD
Interior
Interior Features Thermostat
Heating Heat Pump
Cooling Central Air
Flooring Wood
Fireplace false
Appliance Dishwasher, Dryer, Microwave, Refrigerator, Washer
Laundry Gas Dryer Hookup, Laundry Room
Exterior
Exterior Feature Irrigation System, Sidewalk, Sliding Doors
Garage Spaces 3.0
Community Features Dog Park, Park, Pool, Sidewalks
Utilities Available Electricity Connected, Natural Gas Connected, Water Connected
Amenities Available Fence Restrictions, Gated, Park, Playground, Pool, Trail(s)
Roof Type Shingle
Attached Garage true
Garage true
Private Pool No
Building
Lot Description Cleared, Paved
Entry Level One
Foundation Slab
Lot Size Range 0 to less than 1/4
Sewer Private Sewer
Water Private
Structure Type Block,Concrete,Stucco
New Construction true
Schools
Elementary Schools Saddlewood Elementary School
Middle Schools Liberty Middle School
High Schools West Port High School
Others
Pets Allowed Cats OK, Dogs OK
HOA Fee Include Pool,Maintenance Grounds
Senior Community No
Ownership Fee Simple
Monthly Total Fees $100
Acceptable Financing Cash, Conventional, FHA, VA Loan
Membership Fee Required Required
Listing Terms Cash, Conventional, FHA, VA Loan
Special Listing Condition None


Find out why customers are choosing LPT Realty to meet their real estate needs







