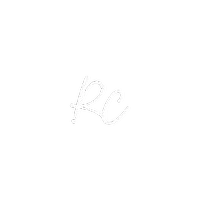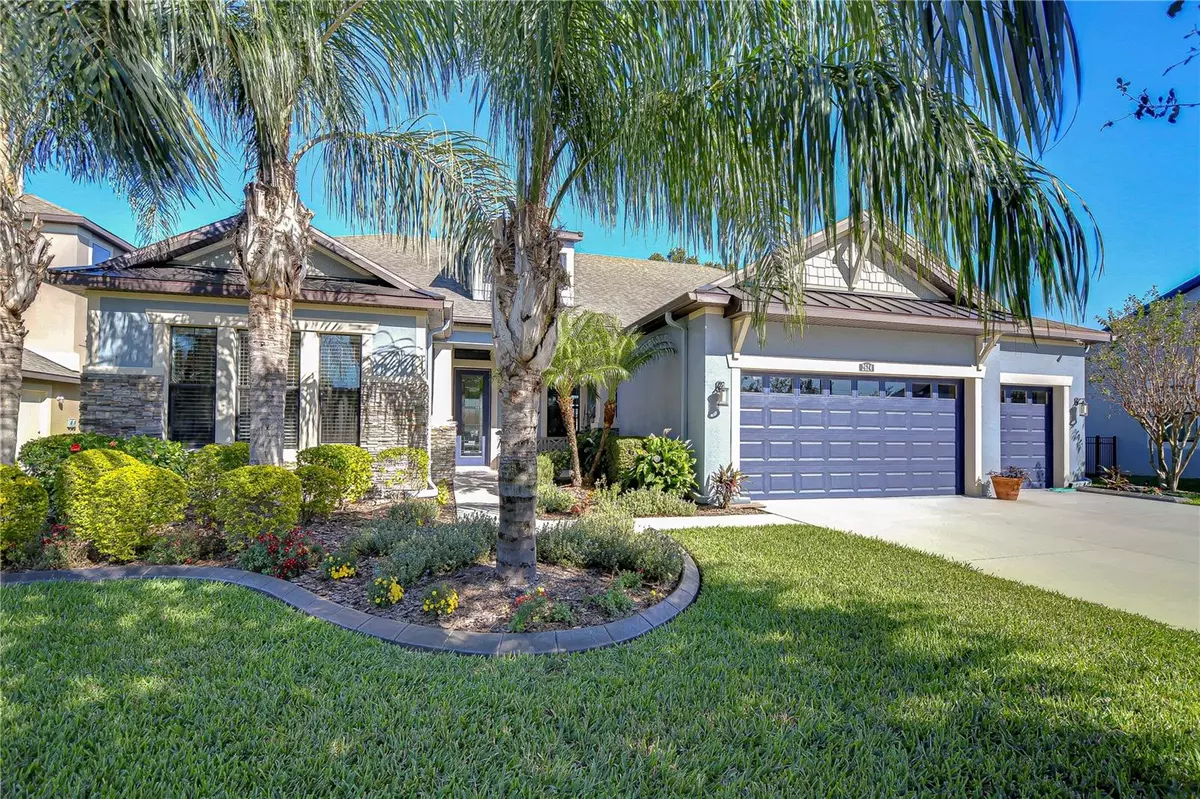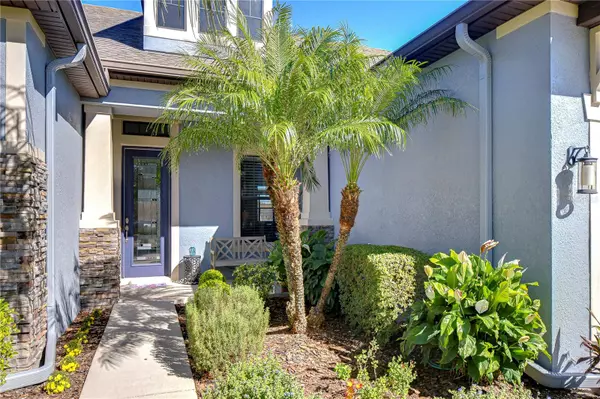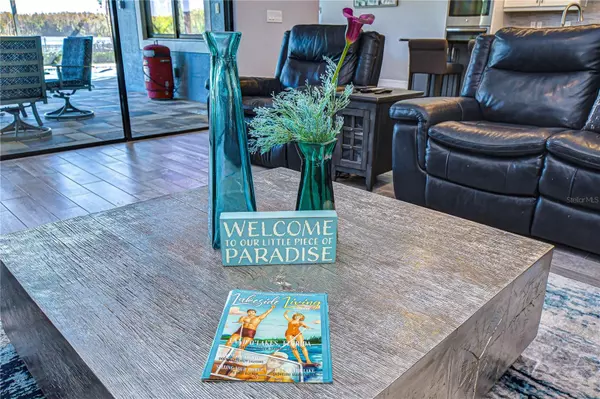
4 Beds
3 Baths
3,141 SqFt
4 Beds
3 Baths
3,141 SqFt
Key Details
Property Type Single Family Home
Sub Type Single Family Residence
Listing Status Active
Purchase Type For Sale
Square Footage 3,141 sqft
Price per Sqft $476
Subdivision Manors/Lk Padgett
MLS Listing ID TB8327710
Bedrooms 4
Full Baths 3
HOA Fees $410/mo
HOA Y/N Yes
Originating Board Stellar MLS
Year Built 2017
Annual Tax Amount $9,453
Lot Size 0.450 Acres
Acres 0.45
Property Description
200 ACRE SKI LAKE - LAKEFRONT LIVING AT ITS BEST ON LAKE PADGETT as you walk into this LUXURIOUS 4 BEDROOM + DEN/OFFICE/BONUS ROOM / 3 bath / 3-car garage home! This home has it all. As you enter, you will be greeted by a wide open floor plan including a dining room with WINE BAR, a great room with a CUSTOM STONE WALL, FIREPLACE, CABINETS, and floating shelves, 8-foot tall sliding glass doors, a large kitchen with HUGE ISLAND and KNEEWALL CABINETS for extra storage, dual color wood kitchen cabinets, DRAWER MICROWAVE, DOUBLE WALL OVEN, CUSTOM VENT HOOD, walk-in PANTRY W/CUSTOM SHELVING AND DRAWERS, and PULL-OUT BOTTOM CABINET SHELVES. There is an EXTRA LARGE PRIMARY BEDROOM that has lanai access, 2 CUSTOM WALK-IN CLOSETS, and a newly remodeled (2024)EN-SUITE BATHROOM with a FLOAT-IN SHOWER, rain showerhead, and SPLIT vanities. Bedrooms 2 & 3 have walk-in closets and bedroom 4 has a large wall closet and, there is a POOL BATH with floor-to-ceiling tiled shower.
You will also be amazed by the screened-in LANAI area WITH CUSTOM OUTDOOR KITCHEN, a SALTWATER POOL with a large SUNSHELF and built-in jetted seating, NEW (2024) WIFI LED pool lighting, and large outdoor living area. Just outside of the large screened-in patio area is a pavered walkway to the OUTDOOR CUSTOM FIREPIT PATIO. There are also custom pavered sidewalks to the garage and gate on each side of the home. The lush St. Augustine backyard with full coverage sprinkler zones leads to your private LAKESIDE BEACH SEATING, a shared dock, AND 2016 RANGER 17.5 FOOT ALL-PURPOSE BOAT with 115 HP Evinrude engine, A 2017 SEADOO JETSKI and FLOATING DOCKS FOR EACH.
The home, LOCATED IN THE GATED, MANORS AT LAKE PADGETT private 8-home community also includes a built-in security system with 4 live and recorded outdoor cameras and one indoor living area camera. There is a NEST Thermostat, pull-down attic stairs, and remote-controllled ceiling fans in the primary bedroom and great room. Lake Padgett often has professional water-ski shows by the Tampa Bay Water Ski Club, holiday boat parades, and there are local bars and restaurants with boat access located right on the lake! This LOCATION in the LAND O LAKES COMMUNITY has central access to the Suncoast Parkway AND I-75, 25 minutes to Downtown Tampa, and 40 minutes to Tampa International Airport. HOA fees include maintenance of road, gate, common grounds, easement along lot 8 for back common ground access, lake and pond maintenance, fertilization of common grounds, docks, BOAT TRAILER STORAGE area, tree trimming on common grounds, phone line and electric for gate, well, and street lights,
Call to schedule your private tour of this very meticulously maintained home!
Location
State FL
County Pasco
Community Manors/Lk Padgett
Zoning MPUD
Interior
Interior Features Built-in Features, Ceiling Fans(s), Crown Molding, Dry Bar, Eat-in Kitchen, High Ceilings, Kitchen/Family Room Combo, Open Floorplan, Primary Bedroom Main Floor, Solid Wood Cabinets, Split Bedroom, Stone Counters, Thermostat, Tray Ceiling(s), Walk-In Closet(s), Window Treatments
Heating Central, Electric
Cooling Central Air
Flooring Carpet, Tile
Fireplaces Type Circulating, Decorative, Electric, Insert, Living Room, Stone
Furnishings Unfurnished
Fireplace true
Appliance Built-In Oven, Cooktop, Dishwasher, Disposal, Electric Water Heater, Exhaust Fan, Microwave, Refrigerator, Water Softener, Wine Refrigerator
Laundry Electric Dryer Hookup, Inside, Laundry Room, Washer Hookup
Exterior
Exterior Feature Irrigation System, Outdoor Grill, Outdoor Kitchen, Rain Gutters, Sliding Doors, Sprinkler Metered
Parking Features Driveway, Garage Door Opener, Split Garage
Garage Spaces 3.0
Fence Fenced, Other
Pool Chlorine Free, Deck, Fiber Optic Lighting, Gunite, In Ground, Outside Bath Access, Pool Sweep, Salt Water, Screen Enclosure
Community Features Community Mailbox, Deed Restrictions, Gated Community - No Guard
Utilities Available BB/HS Internet Available, Cable Connected, Electricity Connected, Fire Hydrant, Public, Sewer Connected, Sprinkler Meter, Sprinkler Well, Street Lights, Underground Utilities, Water Connected
Amenities Available Gated, Other, Storage
Waterfront Description Lake
View Y/N Yes
Water Access Yes
Water Access Desc Lake
View Pool, Water
Roof Type Shingle
Porch Covered, Enclosed, Front Porch, Patio, Rear Porch, Screened
Attached Garage true
Garage true
Private Pool Yes
Building
Lot Description Cul-De-Sac, In County, Key Lot, Landscaped, Oversized Lot, Private, Street Dead-End, Paved
Story 1
Entry Level One
Foundation Slab
Lot Size Range 1/4 to less than 1/2
Builder Name Mobley
Sewer Public Sewer
Water Public, Well
Architectural Style Craftsman
Structure Type Block,HardiPlank Type,Stone,Stucco
New Construction false
Others
Pets Allowed Cats OK, Dogs OK, Yes
HOA Fee Include Common Area Taxes,Escrow Reserves Fund,Maintenance Grounds,Other,Private Road,Security
Senior Community No
Ownership Fee Simple
Monthly Total Fees $410
Acceptable Financing Cash, Conventional, VA Loan
Membership Fee Required Required
Listing Terms Cash, Conventional, VA Loan
Special Listing Condition None


Find out why customers are choosing LPT Realty to meet their real estate needs







