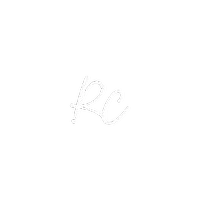4 Beds
3 Baths
2,563 SqFt
4 Beds
3 Baths
2,563 SqFt
Key Details
Property Type Townhouse
Sub Type Townhouse
Listing Status Active
Purchase Type For Sale
Square Footage 2,563 sqft
Price per Sqft $236
Subdivision Springs The Live Oak Village
MLS Listing ID O6261159
Bedrooms 4
Full Baths 2
Half Baths 1
HOA Fees $4,363/ann
HOA Y/N Yes
Originating Board Stellar MLS
Year Built 1974
Annual Tax Amount $5,419
Lot Size 3,920 Sqft
Acres 0.09
Property Description
Location
State FL
County Seminole
Community Springs The Live Oak Village
Zoning PUD
Interior
Interior Features Attic Fan, Cathedral Ceiling(s), Dry Bar, High Ceilings, Living Room/Dining Room Combo, Open Floorplan, Thermostat, Vaulted Ceiling(s), Walk-In Closet(s), Wet Bar
Heating Electric
Cooling Central Air, Zoned
Flooring Concrete, Wood
Furnishings Unfurnished
Fireplace true
Appliance Built-In Oven, Convection Oven, Cooktop, Dishwasher, Disposal, Dryer, Electric Water Heater, Exhaust Fan, Microwave, Range Hood, Refrigerator, Washer
Laundry None
Exterior
Exterior Feature Balcony, Courtyard, Irrigation System, Lighting, Private Mailbox, Rain Gutters, Sidewalk, Sliding Doors
Garage Spaces 2.0
Pool Chlorine Free, Deck, In Ground, Salt Water, Tile
Community Features Clubhouse, Gated Community - Guard, Golf Carts OK, Stable(s), Horses Allowed, Park, Playground, Pool, Racquetball, Sidewalks, Tennis Courts
Utilities Available Electricity Connected, Public, Street Lights, Underground Utilities, Water Connected
Roof Type Shingle
Attached Garage true
Garage true
Private Pool Yes
Building
Story 2
Entry Level Two
Foundation Concrete Perimeter
Lot Size Range 0 to less than 1/4
Sewer Public Sewer
Water Public, See Remarks
Structure Type Wood Siding
New Construction false
Others
Pets Allowed Yes
HOA Fee Include Guard - 24 Hour,Pool,Maintenance Grounds,None,Security,Trash
Senior Community No
Ownership Fee Simple
Monthly Total Fees $363
Acceptable Financing Cash, Conventional, FHA, VA Loan
Membership Fee Required Required
Listing Terms Cash, Conventional, FHA, VA Loan
Special Listing Condition None

Find out why customers are choosing LPT Realty to meet their real estate needs







