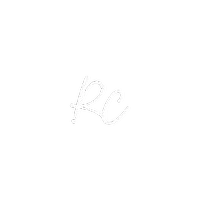
4 Beds
3 Baths
2,806 SqFt
4 Beds
3 Baths
2,806 SqFt
Key Details
Property Type Single Family Home
Sub Type Single Family Residence
Listing Status Active
Purchase Type For Sale
Square Footage 2,806 sqft
Price per Sqft $219
Subdivision Serenoa Village 2 Phase 1A-2
MLS Listing ID O6242519
Bedrooms 4
Full Baths 3
HOA Fees $124/mo
HOA Y/N Yes
Originating Board Stellar MLS
Year Built 2019
Annual Tax Amount $4,570
Lot Size 8,712 Sqft
Acres 0.2
Property Description
Outside is a slice of Florida Heaven that features a covered Patio & large birdcage Lanai, where you can relax and enjoy the beautifully landscaped backyard overlooking the serene Pond. The home includes many features such as a new 2023 Roof, paid-off Solar Panels, & has reduced Taxes with the CDD Bond paid. To top it off, the Hot Tub stays with the home, adding to the comfort & enjoyment of your outdoor space. The Community features a Clubhouse with Community Pool, Recreation, Parks & More! Conveniently located to shopping & Orlando, you will not want to miss your opportunity to make this DREAM HOME yours!
Location
State FL
County Lake
Community Serenoa Village 2 Phase 1A-2
Rooms
Other Rooms Den/Library/Office, Inside Utility, Interior In-Law Suite w/No Private Entry
Interior
Interior Features Ceiling Fans(s), High Ceilings, Living Room/Dining Room Combo, Open Floorplan, Primary Bedroom Main Floor, Solid Surface Counters, Split Bedroom, Thermostat, Walk-In Closet(s)
Heating Central, Electric, Heat Pump
Cooling Central Air
Flooring Tile
Fireplace false
Appliance Built-In Oven, Cooktop, Dishwasher, Disposal, Electric Water Heater, Microwave, Range Hood, Refrigerator, Water Softener
Laundry Inside, Laundry Room
Exterior
Exterior Feature Irrigation System, Lighting, Rain Gutters, Sidewalk, Sliding Doors
Parking Features Driveway, Garage Door Opener, Ground Level, Guest, Oversized
Garage Spaces 3.0
Fence Other
Community Features Clubhouse, Deed Restrictions, Fitness Center, Gated Community - No Guard, Playground, Pool, Sidewalks
Utilities Available Cable Connected, Electricity Connected, Public, Sewer Connected, Underground Utilities, Water Connected
Amenities Available Clubhouse, Fitness Center, Park, Pool, Recreation Facilities
Waterfront Description Pond
View Y/N Yes
View Park/Greenbelt, Trees/Woods, Water
Roof Type Shingle
Porch Covered, Front Porch, Screened
Attached Garage true
Garage true
Private Pool No
Building
Lot Description Cleared, Landscaped, Level, Private, Paved
Story 1
Entry Level One
Foundation Slab
Lot Size Range 0 to less than 1/4
Builder Name David Weekley
Sewer Public Sewer
Water Public
Structure Type Block,Stucco
New Construction false
Others
Pets Allowed Yes
HOA Fee Include Cable TV,Pool,Internet
Senior Community No
Ownership Fee Simple
Monthly Total Fees $124
Acceptable Financing Cash, Conventional, FHA, VA Loan
Membership Fee Required Required
Listing Terms Cash, Conventional, FHA, VA Loan
Special Listing Condition None


Find out why customers are choosing LPT Realty to meet their real estate needs







