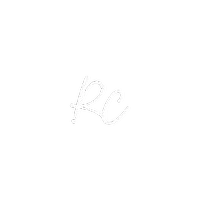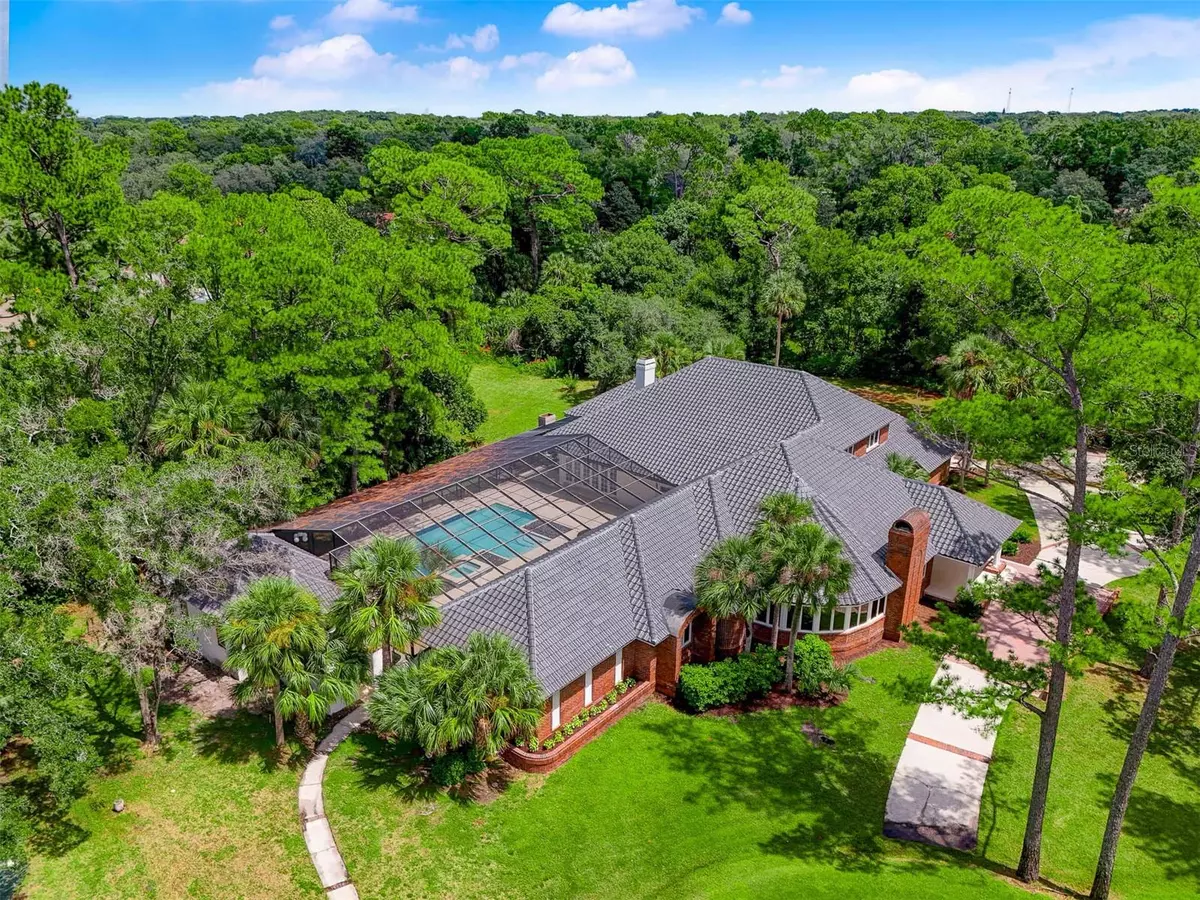6 Beds
6 Baths
7,847 SqFt
6 Beds
6 Baths
7,847 SqFt
Key Details
Property Type Single Family Home
Sub Type Single Family Residence
Listing Status Active
Purchase Type For Sale
Square Footage 7,847 sqft
Price per Sqft $299
Subdivision Wingfield North Pt Rep Of Lts 38 & 39
MLS Listing ID O6239762
Bedrooms 6
Full Baths 5
Half Baths 1
HOA Fees $1,500
HOA Y/N Yes
Originating Board Stellar MLS
Year Built 1985
Annual Tax Amount $16,027
Lot Size 1.580 Acres
Acres 1.58
Property Description
Location
State FL
County Seminole
Community Wingfield North Pt Rep Of Lts 38 & 39
Zoning A1
Interior
Interior Features Built-in Features, Ceiling Fans(s), High Ceilings, Kitchen/Family Room Combo, Open Floorplan, Primary Bedroom Main Floor, Thermostat, Walk-In Closet(s)
Heating Central
Cooling Central Air
Flooring Luxury Vinyl, Tile
Fireplace true
Appliance Built-In Oven, Cooktop, Dishwasher, Microwave, Range, Range Hood, Refrigerator
Laundry Laundry Room
Exterior
Exterior Feature French Doors, Sliding Doors
Parking Features Garage Faces Side
Garage Spaces 4.0
Pool In Ground
Utilities Available Cable Available, Electricity Available, Water Connected
Amenities Available Basketball Court
Roof Type Tile
Attached Garage true
Garage true
Private Pool Yes
Building
Lot Description Cul-De-Sac, Landscaped, Near Golf Course, Oversized Lot, Private
Entry Level Two
Foundation Slab
Lot Size Range 1 to less than 2
Sewer Septic Tank
Water Well
Structure Type Brick
New Construction false
Others
Pets Allowed Yes
HOA Fee Include Guard - 24 Hour
Senior Community No
Ownership Fee Simple
Monthly Total Fees $250
Acceptable Financing Cash, Conventional
Membership Fee Required Required
Listing Terms Cash, Conventional
Special Listing Condition None

Find out why customers are choosing LPT Realty to meet their real estate needs







