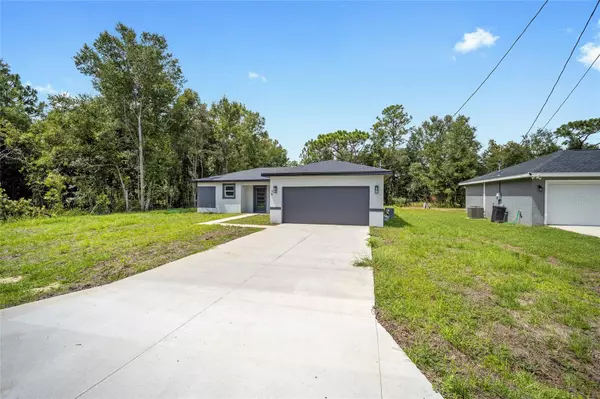
3 Beds
2 Baths
1,250 SqFt
3 Beds
2 Baths
1,250 SqFt
Key Details
Property Type Single Family Home
Sub Type Single Family Residence
Listing Status Active
Purchase Type For Sale
Square Footage 1,250 sqft
Price per Sqft $211
Subdivision Silver Spgs Shores Un #18
MLS Listing ID OM685688
Bedrooms 3
Full Baths 2
HOA Y/N No
Originating Board Stellar MLS
Year Built 2024
Annual Tax Amount $592
Lot Size 10,018 Sqft
Acres 0.23
Property Description
The large primary bedroom suite serves as a serene retreat, complete with walk-in closets that provide plenty of storage. The en-suite bathroom is a true oasis, showcasing a beautifully tiled shower with a luxurious rain showerhead, dual vanities and modern fixtures.
This home is an ideal choice for those seeking both a mix of modern styling and location convenience. Close to shopping, entertainment and major roads.
Location
State FL
County Marion
Community Silver Spgs Shores Un #18
Zoning R1
Interior
Interior Features Other, Split Bedroom, Thermostat, Walk-In Closet(s)
Heating Central, Electric
Cooling Central Air
Flooring Luxury Vinyl
Fireplace false
Appliance Dishwasher, Microwave, Range, Refrigerator
Laundry Inside
Exterior
Exterior Feature Lighting, Other, Sidewalk
Garage Spaces 2.0
Utilities Available Electricity Connected
Roof Type Shingle
Attached Garage true
Garage true
Private Pool No
Building
Entry Level One
Foundation Slab
Lot Size Range 0 to less than 1/4
Sewer Septic Tank
Water Well
Structure Type Block,Concrete
New Construction false
Schools
Elementary Schools Legacy Elementary School
Middle Schools Lake Weir Middle School
High Schools Lake Weir High School
Others
Senior Community No
Ownership Fee Simple
Acceptable Financing Cash, Conventional, FHA, VA Loan
Listing Terms Cash, Conventional, FHA, VA Loan
Special Listing Condition None


Find out why customers are choosing LPT Realty to meet their real estate needs







