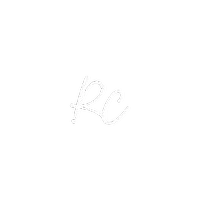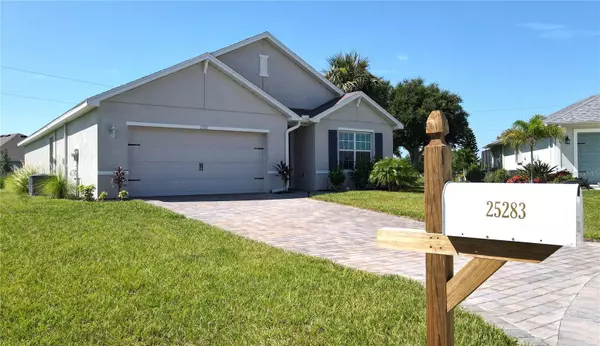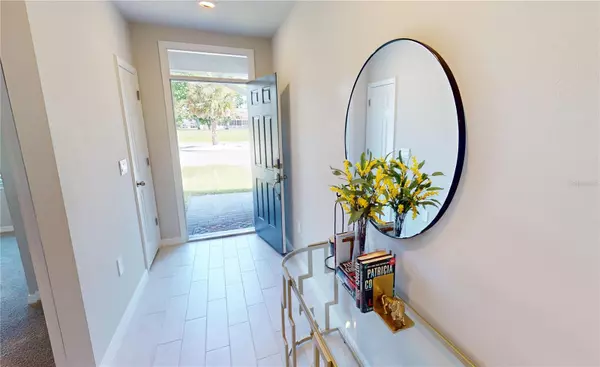4 Beds
2 Baths
1,828 SqFt
4 Beds
2 Baths
1,828 SqFt
Key Details
Property Type Single Family Home
Sub Type Single Family Residence
Listing Status Active
Purchase Type For Sale
Square Footage 1,828 sqft
Price per Sqft $205
Subdivision Burnt Store Village
MLS Listing ID C7495372
Bedrooms 4
Full Baths 2
HOA Fees $250/ann
HOA Y/N Yes
Originating Board Stellar MLS
Year Built 2024
Annual Tax Amount $391
Lot Size 0.270 Acres
Acres 0.27
Lot Dimensions 67x127x134x151
Property Description
Located in the South Punta Gorda community of Burnt Store Village is where you'll find this NEW 2024 built home constructed by DR Horton, the nation's largest home builder. With an ultra-functional great room floor plan, this popular Cali model features four bedrooms, two full baths and a two-car attached garage. You'll find ceramic plank-tile flooring in all but the carpeted bedrooms, a paver-stone driveway and lanai with a serene greenbelt view providing quick access to the community lake, park & trails. The open kitchen is comprised of ample wood cabinetry and solid surface counters, a closet pantry, breakfast bar and stainless appliances. The primary ensuite bedroom, which is separate from the three guest rooms for added privacy, has a bath with dual sinks with under cabinet storage, a glass walk in shower, a large walk-in closet and a water closet. Other features include impact windows and a two-car attached garage with an attractive and durable epoxy surface. With a fresh neutral décor, you find that this spotless residence is absolutely move-in ready and is being offered turn-key furnished outside of an executed contract! Do yourself a favor and walk through now by clicking on the attached interactive 3D VIRTUAL TOUR, as this may be the one you've been looking for!
Location
State FL
County Charlotte
Community Burnt Store Village
Zoning RSF3.5
Rooms
Other Rooms Great Room, Inside Utility
Interior
Interior Features Ceiling Fans(s), High Ceilings, Kitchen/Family Room Combo, Primary Bedroom Main Floor, Solid Surface Counters, Split Bedroom, Thermostat, Walk-In Closet(s)
Heating Central, Electric
Cooling Central Air
Flooring Brick, Carpet, Ceramic Tile
Furnishings Negotiable
Fireplace false
Appliance Dishwasher, Disposal, Dryer, Electric Water Heater, Exhaust Fan, Microwave, Range, Refrigerator, Washer
Laundry Inside, Laundry Room
Exterior
Exterior Feature Irrigation System, Private Mailbox, Sprinkler Metered
Parking Features Driveway, Garage Door Opener, Other
Garage Spaces 2.0
Community Features Park, Playground
Utilities Available BB/HS Internet Available, Cable Available, Electricity Connected, Fire Hydrant, Public, Sewer Connected, Sprinkler Meter, Underground Utilities, Water Connected
Amenities Available Park, Playground
View Park/Greenbelt, Water
Roof Type Shingle
Porch Front Porch, Rear Porch
Attached Garage true
Garage true
Private Pool No
Building
Lot Description Cul-De-Sac, Greenbelt, In County, Paved
Story 1
Entry Level One
Foundation Slab
Lot Size Range 1/4 to less than 1/2
Builder Name DR Horton
Sewer Public Sewer
Water Public
Architectural Style Florida, Ranch
Structure Type Block,Stucco
New Construction false
Schools
Elementary Schools East Elementary
Middle Schools Punta Gorda Middle
High Schools Charlotte High
Others
Pets Allowed Yes
HOA Fee Include Insurance,Recreational Facilities
Senior Community No
Ownership Fee Simple
Monthly Total Fees $20
Acceptable Financing Cash, Conventional, FHA, VA Loan
Membership Fee Required Required
Listing Terms Cash, Conventional, FHA, VA Loan
Special Listing Condition None

Find out why customers are choosing LPT Realty to meet their real estate needs







