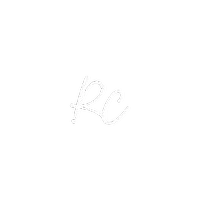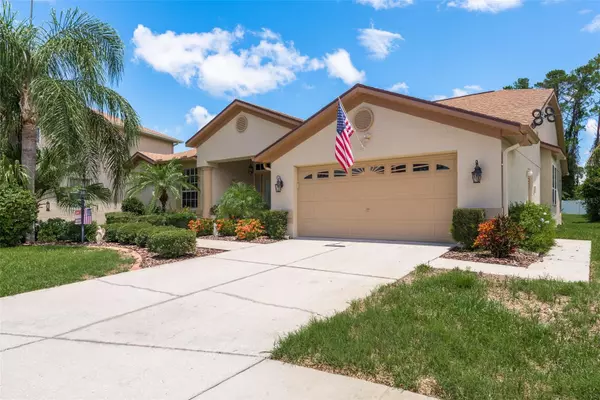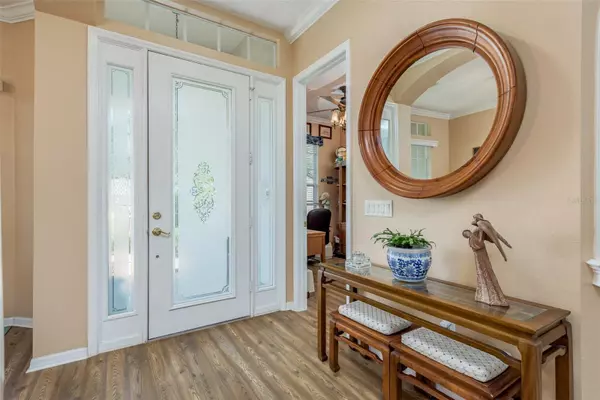4 Beds
2 Baths
2,203 SqFt
4 Beds
2 Baths
2,203 SqFt
Key Details
Property Type Single Family Home
Sub Type Single Family Residence
Listing Status Pending
Purchase Type For Sale
Square Footage 2,203 sqft
Price per Sqft $192
Subdivision River Ridge Country Club Ph 06
MLS Listing ID T3536266
Bedrooms 4
Full Baths 2
Construction Status Appraisal,Financing,Inspections
HOA Fees $214/mo
HOA Y/N Yes
Originating Board Stellar MLS
Year Built 2004
Annual Tax Amount $5,681
Lot Size 0.260 Acres
Acres 0.26
Lot Dimensions 68x134x122x159
Property Description
Step inside and be greeted by an inviting open floor plan, featuring high ceilings, crown molding, and beautiful luxury vinyl flooring throughout, with tile in the bathrooms. The spacious living areas flow seamlessly, making it ideal for both entertaining and everyday living. The chef’s delight kitchen boasts granite countertops, stainless steel appliances, and a breakfast bar, perfect for casual dining.
Retreat to the master suite, a private haven with dual sinks, a garden tub, a separate shower, and an organized walk-in closet. The additional two bedrooms are generously sized and share a well-appointed bathroom. The versatile den/office provides a perfect space for work or a quiet retreat.
Enjoy the Florida lifestyle on the expansive screened lanai, offering ample space for outdoor dining and lounging. The large backyard, surrounded by lush landscaping, is perfect for relaxation and outdoor activities.
This home spans 2203 square feet of cooled and heated living space and is loaded with upgrades, including a brand-new roof installed in 2024, a 2017 HVAC system, updated electrical service in 2019, and new doors and windows added in 2018. The foundation has been reinforced following a ground settlement issue in 2019, with all necessary repairs well-documented and insurable. The exterior of the home has been freshly painted, adding to its pristine curb appeal.
River Ridge Country Club offers a relaxed and friendly community atmosphere with easy access to Tampa Bay’s finest beaches, shopping centers, medical facilities, and top-rated schools. The monthly maintenance fee covers all ground maintenance, lawn care, and irrigation, allowing you to enjoy a carefree lifestyle.
Located in FEMA Zone X, this home enjoys a reduced flood risk, adding an extra layer of security. The community maintains a rental cap to ensure exclusivity, requiring homeownership for one year prior to leasing.
Don't miss this opportunity to own a piece of paradise at 11439 Dorian Court. Whether you’re a family, retiree, or investor, this home offers everything you need for the perfect Florida lifestyle. Contact us today to schedule a private showing!
Location
State FL
County Pasco
Community River Ridge Country Club Ph 06
Zoning MPUD
Rooms
Other Rooms Den/Library/Office, Family Room, Formal Dining Room Separate, Formal Living Room Separate, Inside Utility
Interior
Interior Features Crown Molding, Eat-in Kitchen, High Ceilings, Kitchen/Family Room Combo, Living Room/Dining Room Combo, Open Floorplan, Primary Bedroom Main Floor, Solid Wood Cabinets, Split Bedroom, Stone Counters, Thermostat, Walk-In Closet(s), Window Treatments
Heating Central, Electric
Cooling Central Air
Flooring Ceramic Tile, Luxury Vinyl
Furnishings Unfurnished
Fireplace false
Appliance Dishwasher, Disposal, Dryer, Electric Water Heater, Ice Maker, Microwave, Range, Refrigerator, Washer, Water Filtration System, Water Softener
Laundry Inside, Laundry Room
Exterior
Exterior Feature Irrigation System, Lighting, Rain Gutters, Sidewalk
Parking Features Driveway, Garage Door Opener
Garage Spaces 2.0
Community Features Deed Restrictions, Gated Community - No Guard, Golf Carts OK, Sidewalks
Utilities Available BB/HS Internet Available, Cable Available, Electricity Connected, Fire Hydrant, Public, Sewer Connected, Sprinkler Well, Street Lights, Water Connected
View Garden, Trees/Woods
Roof Type Shingle
Porch Covered, Enclosed, Patio, Screened
Attached Garage true
Garage true
Private Pool No
Building
Lot Description Cul-De-Sac, In County, Landscaped, Level, Oversized Lot
Story 1
Entry Level One
Foundation Slab
Lot Size Range 1/4 to less than 1/2
Sewer Public Sewer
Water Public
Architectural Style Contemporary
Structure Type Block,Stucco
New Construction false
Construction Status Appraisal,Financing,Inspections
Schools
Elementary Schools Cypress Elementary-Po
Middle Schools River Ridge Middle-Po
High Schools River Ridge High-Po
Others
Pets Allowed Yes
HOA Fee Include Maintenance Grounds,Management
Senior Community No
Ownership Fee Simple
Monthly Total Fees $214
Acceptable Financing Cash, Conventional, FHA, VA Loan
Membership Fee Required Required
Listing Terms Cash, Conventional, FHA, VA Loan
Special Listing Condition None

Find out why customers are choosing LPT Realty to meet their real estate needs







