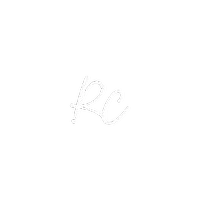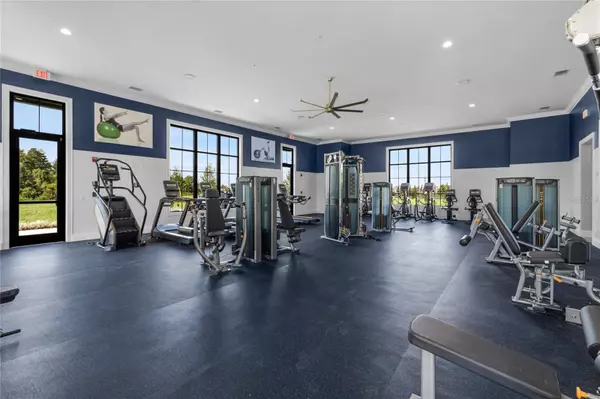5 Beds
3 Baths
2,601 SqFt
5 Beds
3 Baths
2,601 SqFt
Key Details
Property Type Single Family Home
Sub Type Single Family Residence
Listing Status Active
Purchase Type For Rent
Square Footage 2,601 sqft
Subdivision Villages At Harmony Ph 2B
MLS Listing ID O6157990
Bedrooms 5
Full Baths 3
HOA Y/N No
Originating Board Stellar MLS
Year Built 2023
Lot Size 0.300 Acres
Acres 0.3
Property Description
Location
State FL
County Osceola
Community Villages At Harmony Ph 2B
Interior
Interior Features Ceiling Fans(s), Eat-in Kitchen, Kitchen/Family Room Combo, Living Room/Dining Room Combo, PrimaryBedroom Upstairs, Open Floorplan, Stone Counters, Thermostat, Walk-In Closet(s), Window Treatments
Heating Central
Cooling Central Air
Flooring Luxury Vinyl
Furnishings Unfurnished
Fireplace false
Appliance Dishwasher, Disposal, Dryer, Freezer, Range, Range Hood, Refrigerator, Washer
Laundry Laundry Room
Exterior
Garage Spaces 2.0
Community Features Clubhouse, Fitness Center, Park, Playground, Pool, Sidewalks
Utilities Available Public
Amenities Available Clubhouse, Fitness Center, Park, Playground, Pool
View Trees/Woods
Attached Garage true
Garage true
Private Pool No
Building
Entry Level Two
Builder Name D.R. Horton
Sewer Public Sewer
Water Public
New Construction true
Schools
Elementary Schools Harmony Community School (K-5)
Middle Schools Harmony Middle
High Schools Harmony High
Others
Pets Allowed Cats OK, Dogs OK
Senior Community No
Membership Fee Required Required

Find out why customers are choosing LPT Realty to meet their real estate needs







