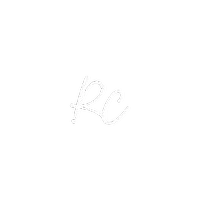
3 Beds
3 Baths
2,608 SqFt
3 Beds
3 Baths
2,608 SqFt
Key Details
Property Type Single Family Home
Sub Type Single Family Residence
Listing Status Pending
Purchase Type For Sale
Square Footage 2,608 sqft
Price per Sqft $65
Subdivision Cedar Grove
MLS Listing ID T3450626
Bedrooms 3
Full Baths 2
Half Baths 1
Construction Status Pending 3rd Party Appro
HOA Y/N No
Originating Board Stellar MLS
Year Built 2009
Annual Tax Amount $3,343
Lot Size 0.420 Acres
Acres 0.42
Lot Dimensions 91x200
Property Description
Location
State FL
County Hillsborough
Community Cedar Grove
Zoning RSC-3
Rooms
Other Rooms Florida Room, Inside Utility
Interior
Interior Features Cathedral Ceiling(s), Ceiling Fans(s), Primary Bedroom Main Floor, Walk-In Closet(s)
Heating Heat Pump
Cooling Central Air
Flooring Carpet, Ceramic Tile, Wood
Furnishings Unfurnished
Fireplace false
Appliance Built-In Oven, Cooktop, Dryer, Microwave, Refrigerator, Washer
Laundry Laundry Room
Exterior
Exterior Feature Balcony
Parking Features Ground Level, Workshop in Garage
Garage Spaces 2.0
Fence Chain Link
Utilities Available BB/HS Internet Available, Electricity Connected, Water Connected
View City
Roof Type Shingle
Porch Rear Porch
Attached Garage true
Garage true
Private Pool No
Building
Lot Description In County, Sloped, Paved
Story 3
Entry Level Three Or More
Foundation Slab
Lot Size Range 1/4 to less than 1/2
Sewer Septic Needed
Water Public
Structure Type Block,Wood Frame
New Construction false
Construction Status Pending 3rd Party Appro
Others
Senior Community No
Ownership Fee Simple
Acceptable Financing Cash
Listing Terms Cash
Special Listing Condition Short Sale


Find out why customers are choosing LPT Realty to meet their real estate needs






